Livestock barns are critical infrastructure on a farm or homestead. Making the most of your barn space helps you meet the needs of your animals in all seasons. When we built our new barn, we designed a flexible space with multiple pen configurations. This pen layout allows us to re-arrange our barn quickly and easily as the needs of our herd change throughout the year.
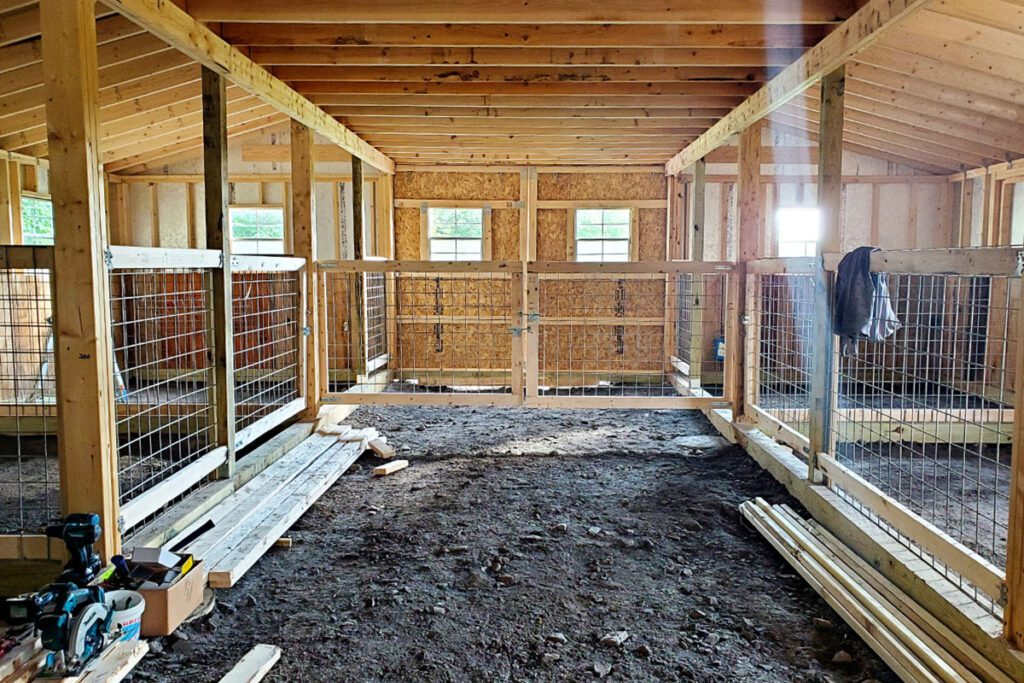
The stall design in our new barn was born out of several years of frustration. On our first homestead, it seemed like we were always scrambling – trying to figure out how we could make space for one more animal, species, or project. On our new farm, we are building with an eye toward future expansion. I know we will still need more space, (i.e. we built the main barn knowing we want to add a separate chicken coop and buck housing) but after hours with a sketchbook and measuring tape, I feel like we have a barn layout that will serve our needs for a long time.
Flexible Barn Space: Building a Multi-Purpose Pen System
Universal Design Considerations
Whether you are starting with an existing structure or building from scratch, there are several things to consider when designing your barn space. Some things to think about include:
- What species will you be housing?
- Are you planning for one species or several?
- How much space does each animal need?
- Do the needs of your herd change during the year? For example, during kidding or weaning?
- Where will you store feed and supplies?
- Are there other activities like milking or washing that you need to allow space for?
By answering these questions, you can start to determine a layout for your barn and livestock pens.
Our Pen Layout: Designing for Maximum Functionality
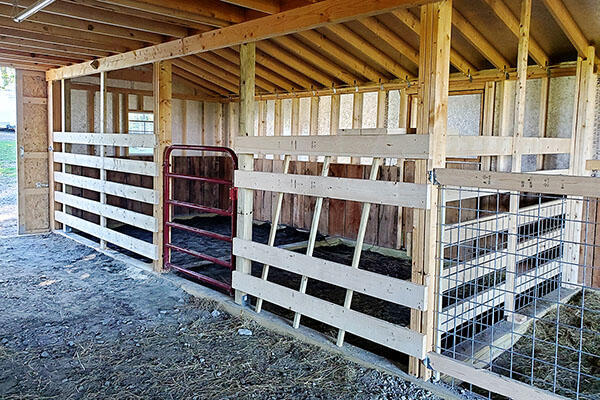
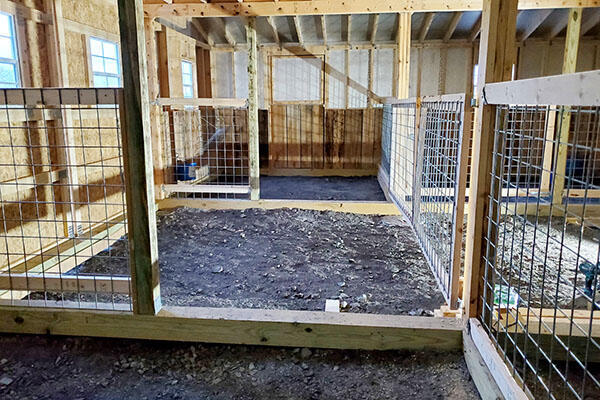
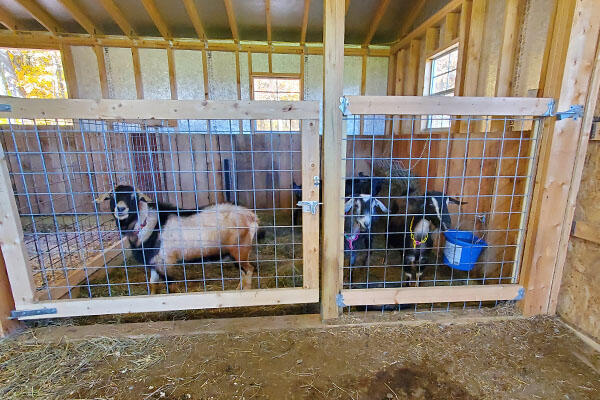
These design questions guided our decisions as we planned and ordered our barn. We knew our barn would house several species: goats, cattle, and pigs. The pen layout had to be flexible enough to accommodate our Kinder Goats for kidding, weaning, breeding, and winter shelter. Adequate space for the animals we already had, plus room for growing our herd in the future was a must. Room for feed storage, goat milking stands, and washing/fitting 4-H show animals were also on our list.
To meet these requirements, we built a 30’x40′ monitor-style barn. It has a center aisle with stall space on each side. A loft above the central aisle provides storage space for hay and seasonal equipment. We opted to have the builder add a feed room with a floor, and space for a wash rack. The rest of the barn was left open for us to customize. Support posts and floor beams along the center aisle gave us a framework for pen construction.
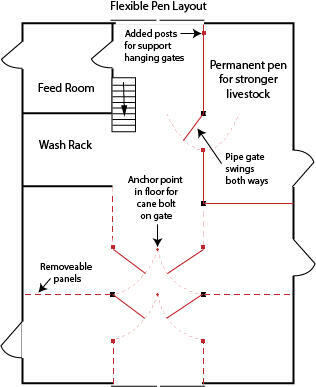
One of the main goals when building our livestock pens was to gain the most functionality from our space. Flexible, easily changed pens give us the functionality we need. To do this, we built removable stall dividers and gates that swing halfway across the central aisle. We built stall dividers out of 16′ metal goat panels and 2×4 lumber so they are lightweight and easy to store when not in use. Cane bolts are attached to the bottom of the gates on one side of the barn, and can be locked into anchor points in the center aisle. This barn layout gives us the choice of 9 different pen configurations, depending on our needs at the time! These stalls were constructed for small livestock; for larger livestock you could build this layout using portable round pen panels and pipe gates.


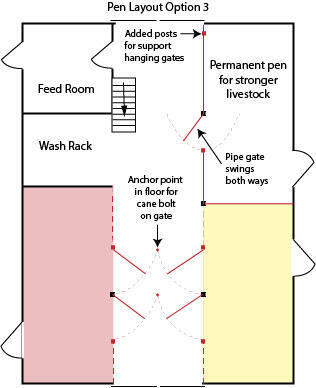
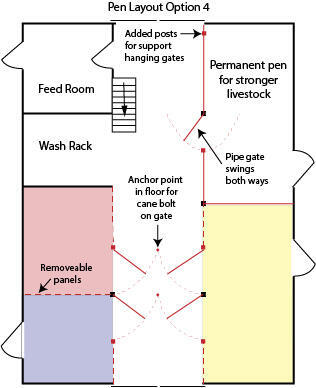
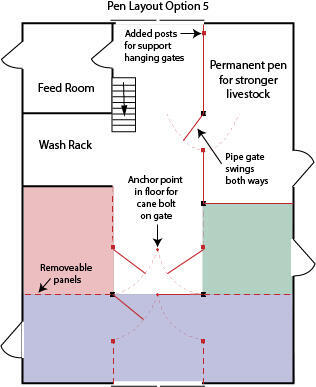
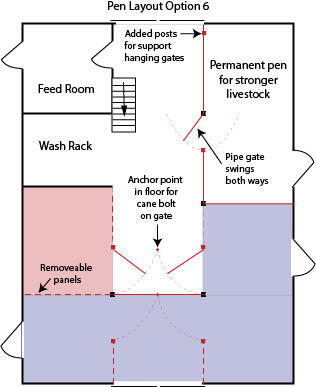


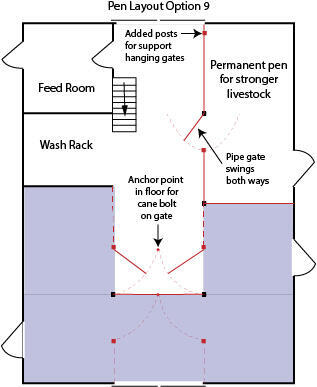
These options give us the flexibility to house animals of different species and genders. We can separate groups of goats as needed for breeding or weaning. We even have the option of opening the stalls up completely in the spring for a deep clean!
Flexible layout and planning ahead help ensure that your barn space functions well, and gives your room when you need it!
Questions or Comments?
Feel free to reach out to us via Facebook Messenger or send us an Email!
Stay Up to Date
Sign up to receive our emails!
Thank you!
You have successfully joined our subscriber list.
You May Also Like:
- From Barn to Bath – How Kinder Goats Led Us to Soapmaking
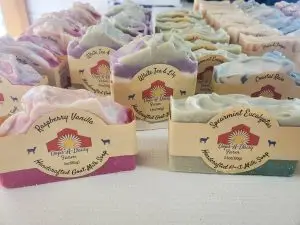 It’s no secret that I love our Kinder goats. They were the first animals on our original homestead, and from the very beginning, they’ve brought us so much joy with their fun personalities, rich, creamy… Read more: From Barn to Bath – How Kinder Goats Led Us to Soapmaking
It’s no secret that I love our Kinder goats. They were the first animals on our original homestead, and from the very beginning, they’ve brought us so much joy with their fun personalities, rich, creamy… Read more: From Barn to Bath – How Kinder Goats Led Us to Soapmaking - Learning As You Grow – It’s Okay to Start Small!
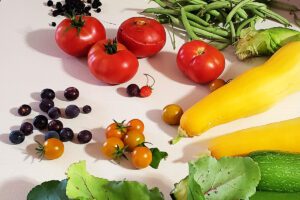 When you’re working toward achieving big dreams, it is so tempting to wish you were starting at the end. You know, that place where the dream is fully realized and all the pieces are finished?… Read more: Learning As You Grow – It’s Okay to Start Small!
When you’re working toward achieving big dreams, it is so tempting to wish you were starting at the end. You know, that place where the dream is fully realized and all the pieces are finished?… Read more: Learning As You Grow – It’s Okay to Start Small! - DIY Goat Kidding Pens
 Goat kidding pens are small pens, sized for a single doe and her newborn kids. This small pen provides a private space for a doe to give birth and bond with her babies for a… Read more: DIY Goat Kidding Pens
Goat kidding pens are small pens, sized for a single doe and her newborn kids. This small pen provides a private space for a doe to give birth and bond with her babies for a… Read more: DIY Goat Kidding Pens
